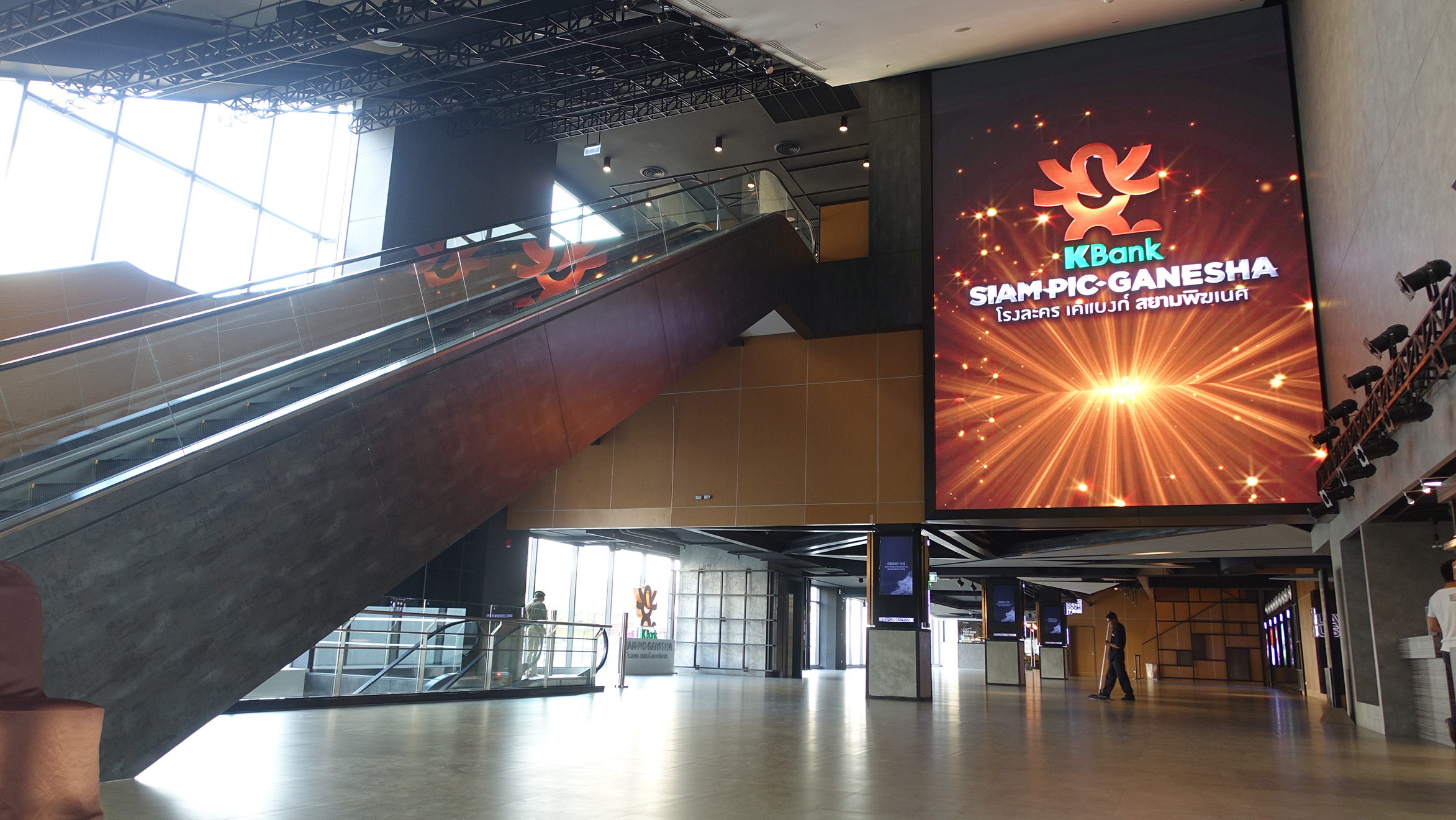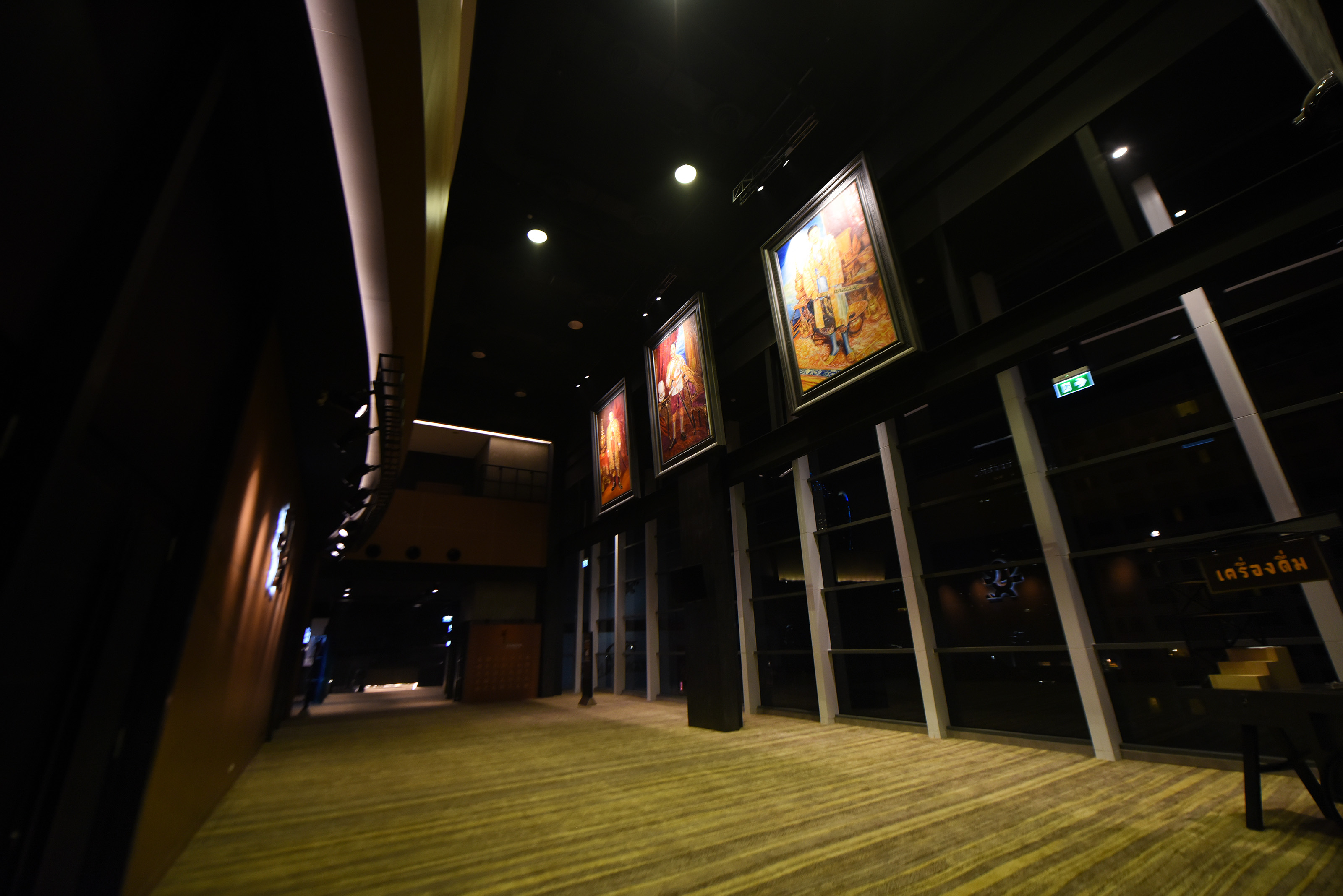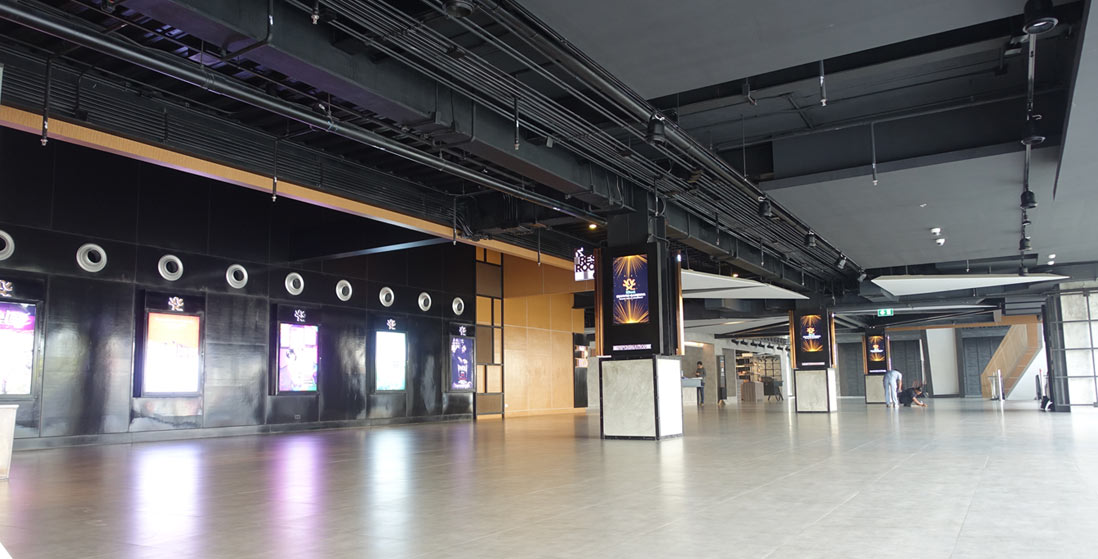
LOBBY SPACE + FOYER
The Lobby space is on the 7th floor and can be divided into 2 areas for utilization, that is, Lobby A and Lobby B.
Lobby A is a 204 square-meter area connected to the building’s elevator and escalator. It is a high-ceiling hall with a large LED screen.
Lobby B is a 163 square-meter area right next to Lobby A with a lower ceiling. The area connects to the cafe and the entrance of the Playhouse.
The Foyer is a 252 square-meter area on the 8th floor. It connects with the escalator from Lobby A to access the Theater.
The Foyer is spacious with a double-space height and it is the place where the landscape of Siam Square can be seen from.
Lobby A is a 204 square-meter area connected to the building’s elevator and escalator. It is a high-ceiling hall with a large LED screen.
Lobby B is a 163 square-meter area right next to Lobby A with a lower ceiling. The area connects to the cafe and the entrance of the Playhouse.
The Foyer is a 252 square-meter area on the 8th floor. It connects with the escalator from Lobby A to access the Theater.
The Foyer is spacious with a double-space height and it is the place where the landscape of Siam Square can be seen from.


